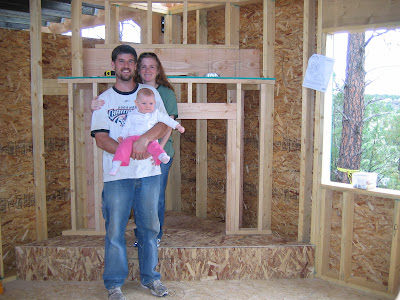
This one is from the soon to be deck (800 square feet of deck!) The mastermind of the entire operation hard at work standing inside what will be the chimney
The mastermind of the entire operation hard at work standing inside what will be the chimney
 The near side of the cabin as viewed when you pull in (deck on the right, front door on the left)
The near side of the cabin as viewed when you pull in (deck on the right, front door on the left)
 Everyone in the loft negotiating bedroom space
Everyone in the loft negotiating bedroom space
 This is from the living room looking towards the front door; stairs go up to the loft
This is from the living room looking towards the front door; stairs go up to the loft
 From the sliding glass doors (that will go out to the deck) looking towards the front door
From the sliding glass doors (that will go out to the deck) looking towards the front door The to do list (one day's worth only!) and the master plan on the right
The to do list (one day's worth only!) and the master plan on the right

 The happy family standing inside the future fireplace (from L to R: Pat, (from bottom to top): Jamie, Erin, Aubrey, Tom, Jane)
The happy family standing inside the future fireplace (from L to R: Pat, (from bottom to top): Jamie, Erin, Aubrey, Tom, Jane)
 The mastermind of the entire operation hard at work standing inside what will be the chimney
The mastermind of the entire operation hard at work standing inside what will be the chimney The near side of the cabin as viewed when you pull in (deck on the right, front door on the left)
The near side of the cabin as viewed when you pull in (deck on the right, front door on the left) Everyone in the loft negotiating bedroom space
Everyone in the loft negotiating bedroom space This is from the living room looking towards the front door; stairs go up to the loft
This is from the living room looking towards the front door; stairs go up to the loft From the sliding glass doors (that will go out to the deck) looking towards the front door
From the sliding glass doors (that will go out to the deck) looking towards the front door The to do list (one day's worth only!) and the master plan on the right
The to do list (one day's worth only!) and the master plan on the right
 The happy family standing inside the future fireplace (from L to R: Pat, (from bottom to top): Jamie, Erin, Aubrey, Tom, Jane)
The happy family standing inside the future fireplace (from L to R: Pat, (from bottom to top): Jamie, Erin, Aubrey, Tom, Jane)
 Where's Jane? It's Tom with 4 legs and 4 hands
Where's Jane? It's Tom with 4 legs and 4 hands Reese and I enjoying the fireplace
Reese and I enjoying the fireplace

 Aubrey striking a pose in the fireplace
Aubrey striking a pose in the fireplace And another
And another




